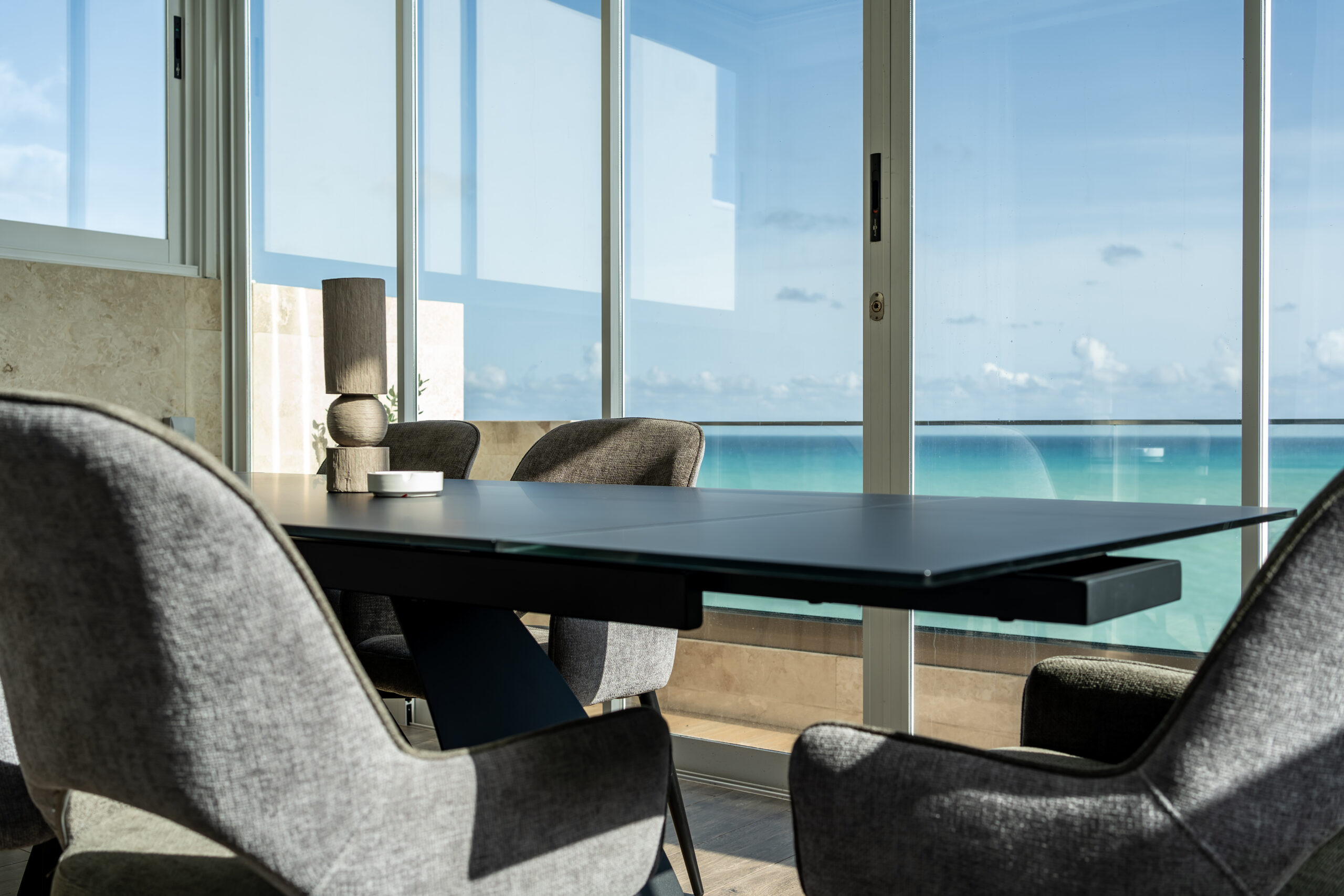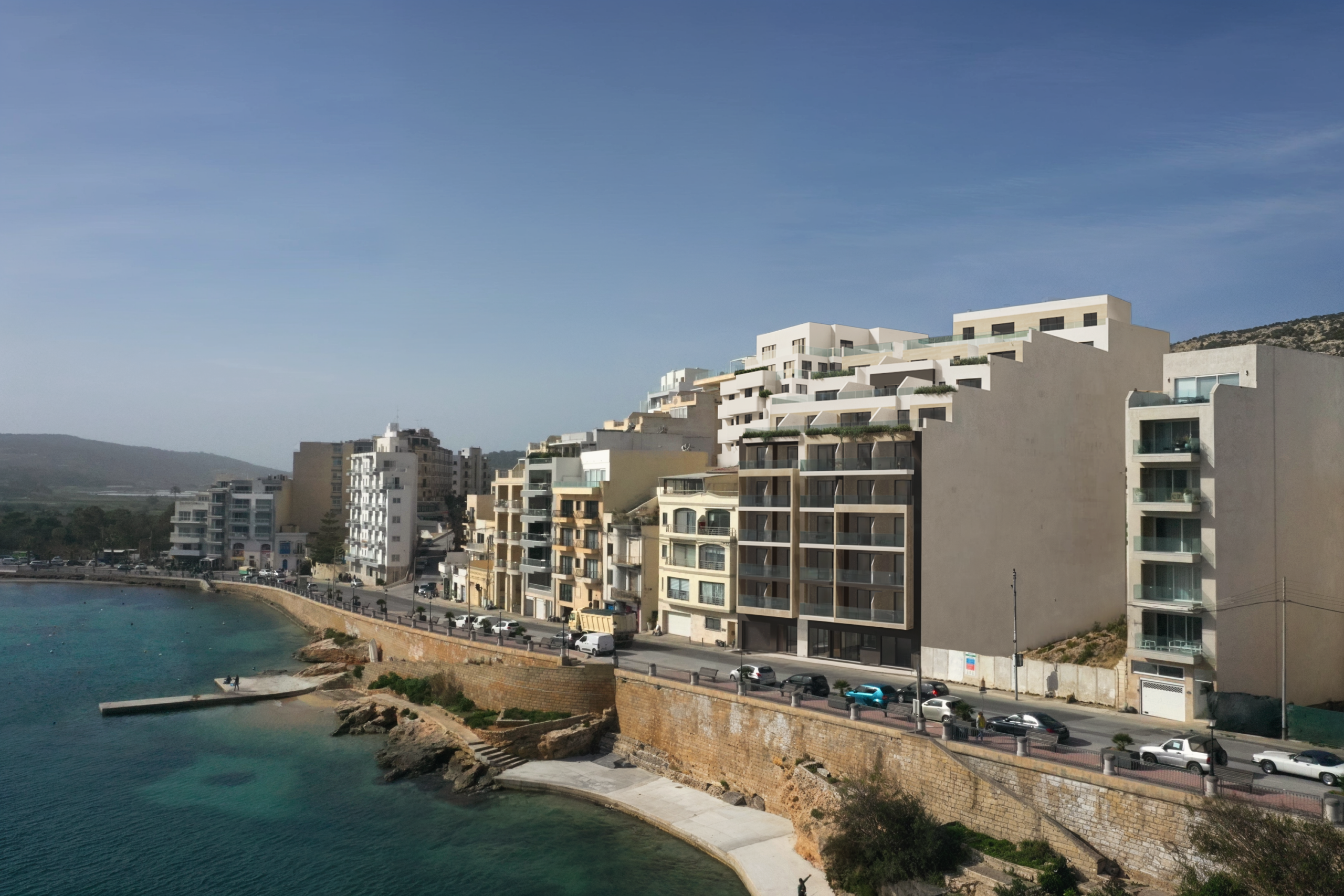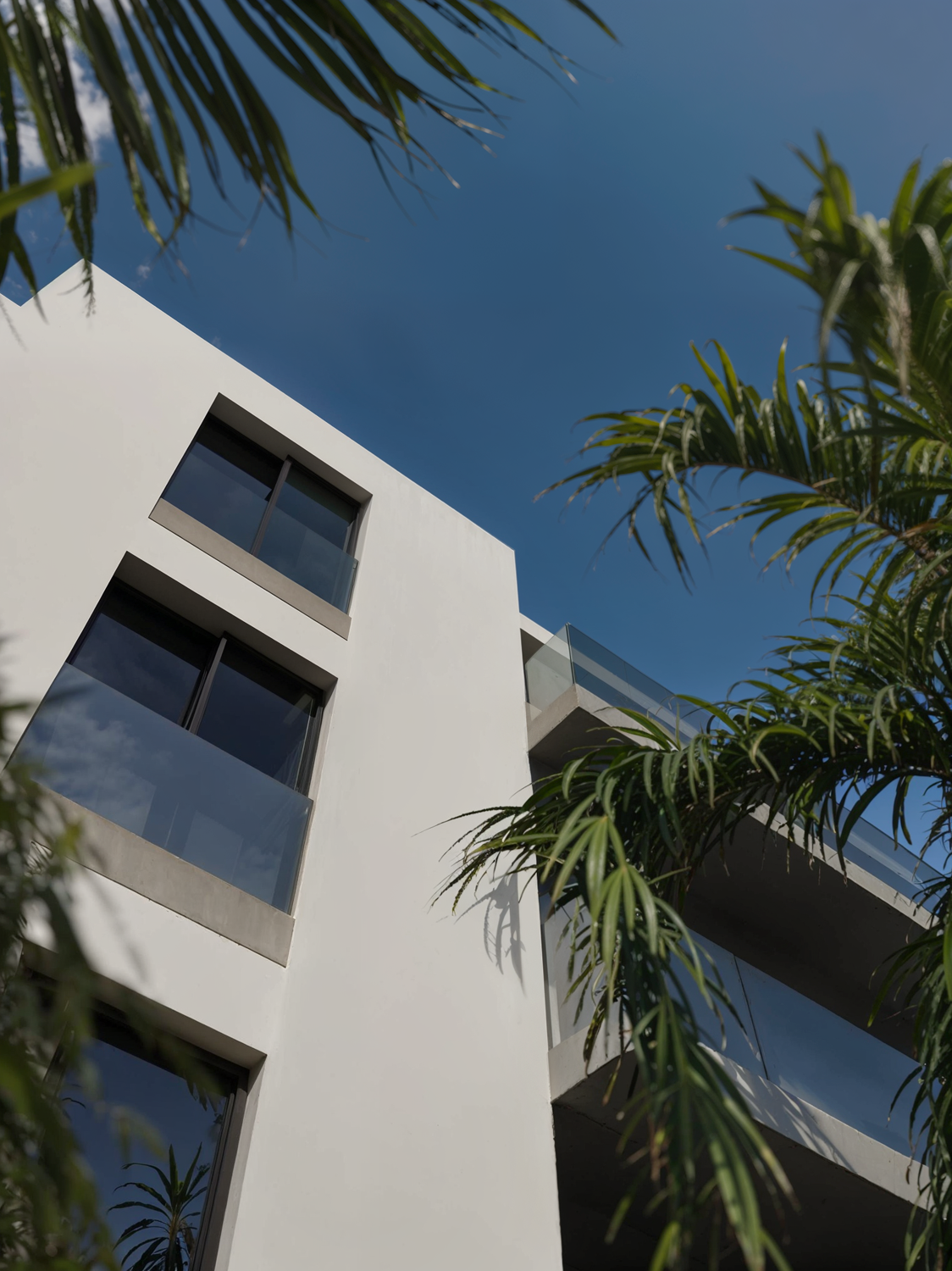Only 4/9 apartments are left
to be filled.
tidewalk
ghajnsielem - gozo
sold
Your Ideal Home in a Peaceful Residential Setting! We are thrilled to launch on market Tidewalk, set in a quiet neighborhood, designed for comfort and convenience. Choose from Maisonettes and Apartments.
Description
Live moments away from picturesque sea views and the charming Mgarr Harbor, perfect for those who seek a serene yet connected lifestyle. Contact us today for more details or to schedule a viewing!
Features and Amenities
- An open-plan kitchen, living, and dining area
- Front and back balconies
- Available lock-up garages
Live moments away from picturesque sea views and the charming Mgarr Harbor, perfect for those who seek a serene yet connected lifestyle. Contact us today for more details or to schedule a viewing!
AVAILABILITY

Apartment 1
| Residences | Beds | Floor | Int. Size | Ext. Size | Price | Downloads |
|---|---|---|---|---|---|---|
| TIDEWALK – MAIS 1A | 2 | - | 93.6 m² | 10.1 m² | SOLD | Floor Plan |
| TIDEWALK – MAIS 1B | 2 | - | 76.5 m² | 16.2 m² | SOLD | Floor Plan |
| TIDEWALK – MAIS 2A | 2 | - | 90.9 m² | 8.4 m² | SOLD | Floor Plan |
| TIDEWALK – APT 2B | 2 | - | 82 m² | 18.4 m² | SOLD | Floor Plan |
| TIDEWALK – APT 3A | 2 | 1 | 94.5 m² | 8.1 m² | SOLD | Floor Plan |
| TIDEWALK – APT 3B | 2 | 1 | 84.9 m² | 9 m² | SOLD | Floor Plan |
| TIDEWALK – APT 4A | 2 | 1 | 96.7 m² | 5.3 m² | SOLD | Floor Plan |
| TIDEWALK – APT 4B | 2 | 1 | 81.4 m² | 9.5 m² | SOLD | Floor Plan |
| TIDEWALK – APT 5A | 2 | 2 | 94.5 m² | 8.1 m² | SOLD | Floor Plan |
| TIDEWALK – APT 5B | 2 | 2 | 84.9 m² | 9 m² | SOLD | Floor Plan |
| TIDEWALK – APT 6A | 2 | 2 | 96.7 m² | 5.3 m² | SOLD | Floor Plan |
| TIDEWALK – APT 6B | 2 | 2 | 81.4 m² | 9.5 m² | SOLD | Floor Plan |
| TIDEWALK – APT 7A | 2 | 3 | 94.5 m² | 8.1 m² | SOLD | Floor Plan |
| TIDEWALK – APT 7B | 1 | 3 | 60.6 m² | 7 m² | SOLD | Floor Plan |
| TIDEWALK – APT 8A | 2 | 3 | 95.1 m² | 6 m² | SOLD | Floor Plan |
| TIDEWALK – APT 8B | 2 | 3 | 88 m² | 12.6 m² | SOLD | Floor Plan |
| TIDEWALK – PH 9A | 2 | 4 | 127.2 m² | 52.6 m² | SOLD | Floor Plan |
| TIDEWALK – PH 9B | 2 | 4 | 86 m² | 62.5 m² | SOLD | Floor Plan |
Availability
- Residences:TIDEWALK – MAIS 1A
- Beds: 2
- Int. Size: 93.6m²
- Ext. Size: 10.1m²
- Price: SOLD
- Downloads: Floor Plan
Availability
- Residences:TIDEWALK – MAIS 1B
- Beds: 2
- Int. Size: 76.5m²
- Ext. Size: 16.2m²
- Price: SOLD
- Downloads: Floor Plan
Availability
- Residences:TIDEWALK – MAIS 2A
- Beds: 2
- Int. Size: 90.9m²
- Ext. Size: 8.4m²
- Price: SOLD
- Downloads: Floor Plan
Availability
- Residences:TIDEWALK – APT 2B
- Beds: 2
- Int. Size: 82m²
- Ext. Size: 18.4m²
- Price: SOLD
- Downloads: Floor Plan
Availability
- Residences:TIDEWALK – APT 3A
- Beds: 2
- Floor: 1
- Int. Size: 94.5m²
- Ext. Size: 8.1m²
- Price: SOLD
- Downloads: Floor Plan
Availability
- Residences:TIDEWALK – APT 3B
- Beds: 2
- Floor: 1
- Int. Size: 84.9m²
- Ext. Size: 9m²
- Price: SOLD
- Downloads: Floor Plan
Availability
- Residences:TIDEWALK – APT 4A
- Beds: 2
- Floor: 1
- Int. Size: 96.7m²
- Ext. Size: 5.3m²
- Price: SOLD
- Downloads: Floor Plan
Availability
- Residences:TIDEWALK – APT 4B
- Beds: 2
- Floor: 1
- Int. Size: 81.4m²
- Ext. Size: 9.5m²
- Price: SOLD
- Downloads: Floor Plan
Availability
- Residences:TIDEWALK – APT 5A
- Beds: 2
- Floor: 2
- Int. Size: 94.5m²
- Ext. Size: 8.1m²
- Price: SOLD
- Downloads: Floor Plan
Availability
- Residences:TIDEWALK – APT 5B
- Beds: 2
- Floor: 2
- Int. Size: 84.9m²
- Ext. Size: 9m²
- Price: SOLD
- Downloads: Floor Plan
Availability
- Residences:TIDEWALK – APT 6A
- Beds: 2
- Floor: 2
- Int. Size: 96.7m²
- Ext. Size: 5.3m²
- Price: SOLD
- Downloads: Floor Plan
Availability
- Residences:TIDEWALK – APT 6B
- Beds: 2
- Floor: 2
- Int. Size: 81.4m²
- Ext. Size: 9.5m²
- Price: SOLD
- Downloads: Floor Plan
Availability
- Residences:TIDEWALK – APT 7A
- Beds: 2
- Floor: 3
- Int. Size: 94.5m²
- Ext. Size: 8.1m²
- Price: SOLD
- Downloads: Floor Plan
Availability
- Residences:TIDEWALK – APT 7B
- Beds: 1
- Floor: 3
- Int. Size: 60.6m²
- Ext. Size: 7m²
- Price: SOLD
- Downloads: Floor Plan
Availability
- Residences:TIDEWALK – APT 8A
- Beds: 2
- Floor: 3
- Int. Size: 95.1m²
- Ext. Size: 6m²
- Price: SOLD
- Downloads: Floor Plan
Availability
- Residences:TIDEWALK – APT 8B
- Beds: 2
- Floor: 3
- Int. Size: 88m²
- Ext. Size: 12.6m²
- Price: SOLD
- Downloads: Floor Plan
Availability
- Residences:TIDEWALK – PH 9A
- Beds: 2
- Floor: 4
- Int. Size: 127.2m²
- Ext. Size: 52.6m²
- Price: SOLD
- Downloads: Floor Plan
Availability
- Residences:TIDEWALK – PH 9B
- Beds: 2
- Floor: 4
- Int. Size: 86m²
- Ext. Size: 62.5m²
- Price: SOLD
- Downloads: Floor Plan
LOCATION
Speak with our Real Estate specialists today
Get in touch for tailored guidance from our expert team. We’re committed to assisting you through each phase of your journey.
Contact us through WhatsApp
Call Us
Email us on sales@elzanproperties.com
View Available Projects
View All
the reef - duplex penthouse to let
marsalforn - gozo€1,800
Penthouse
2 - 2
1 - 1
116 - 116

bay shore
telghet ix-xemxija, xemxija, malta€300,000
Apartment
1 - 3
1 - 3
70.4 - 218.3

high tide
triq is-simar, xemxija, malta€215,000
Apartment
1 - 3
2 - 2
64 - 278.1
Budget-Friendly to Luxury—A Range of Pricing Options
Discover a property that suits your budget and lifestyle, whether you’re a first-time buyer or searching for a luxury home. Our flexible pricing ensures you find the perfect match without compromising on quality or location.
Experienced Expertise
Benefit from our seasoned team with a strong track record in property development. Our experience allows us to tackle challenges efficiently, delivering high-quality results on time and within budget.
High-Quality Construction
We use premium materials and skilled craftsmanship to create lasting properties. Every detail is thoughtfully considered, resulting in homes that are safe, durable, and visually appealing.
A One-Stop Solution
At Elzan Properties, we offer everything you need, from property development and construction to finishing touches and stylish furniture. With our all-in-one approach, you’ll enjoy a smooth experience from design to move-in, knowing that every detail is covered under one roof.





