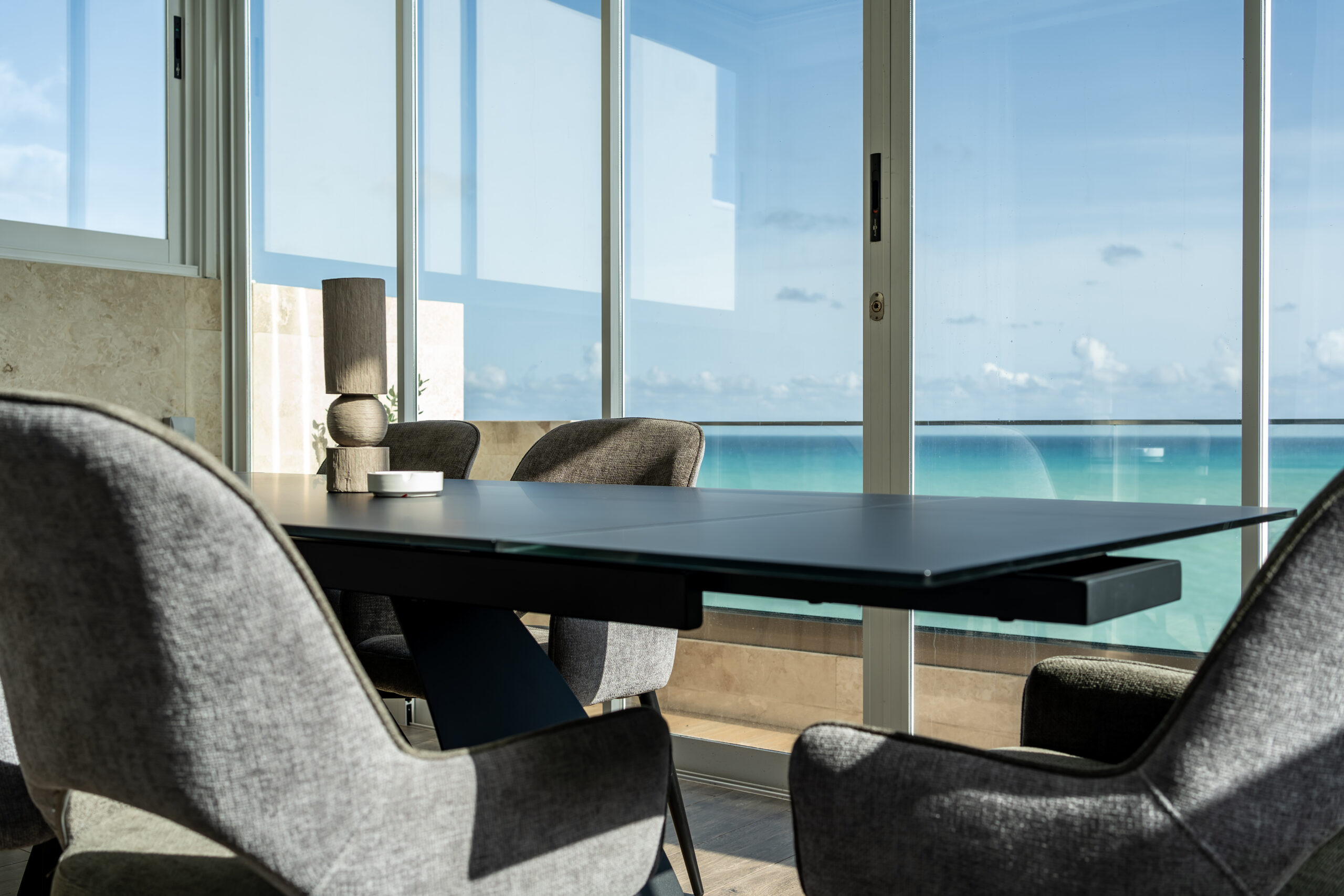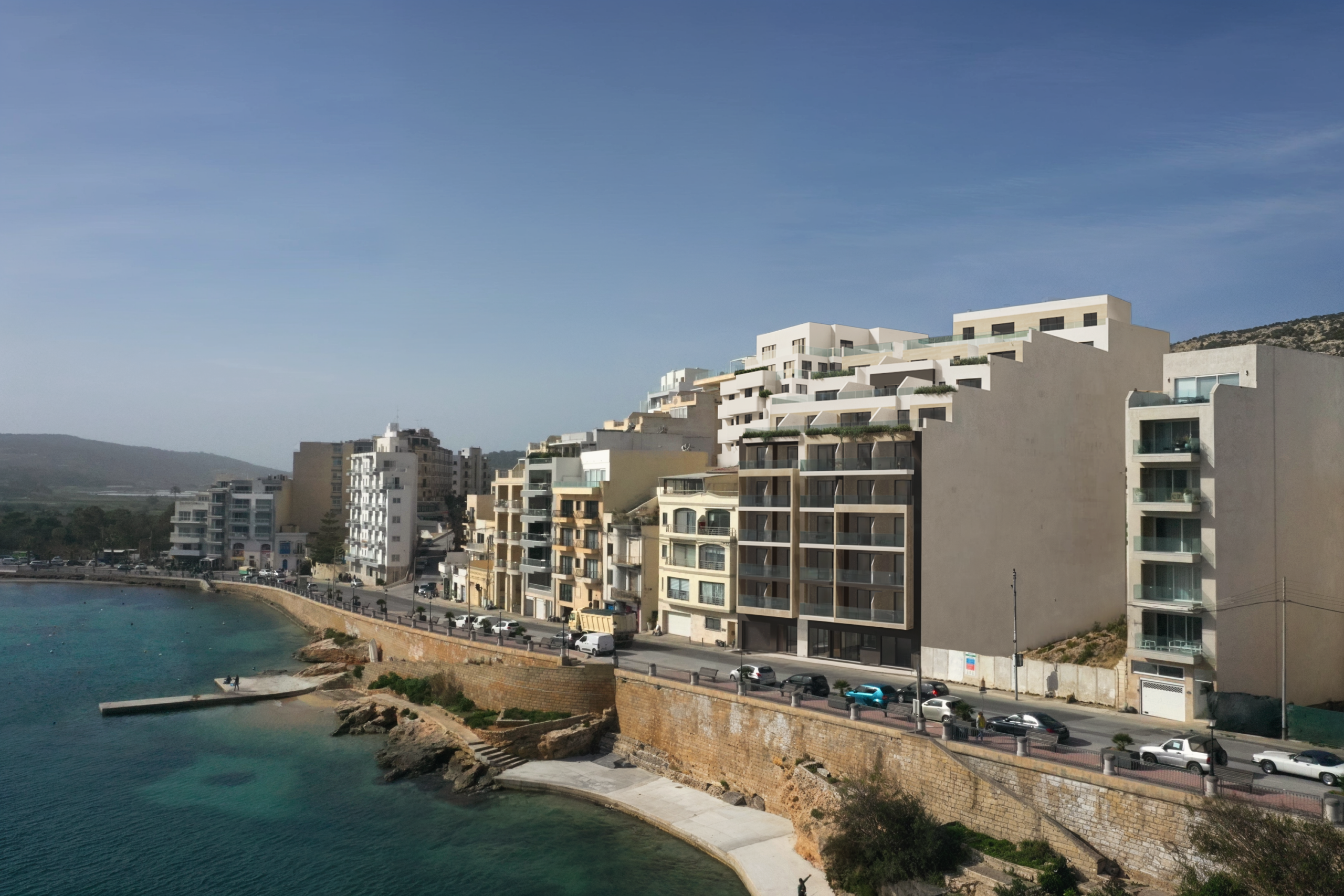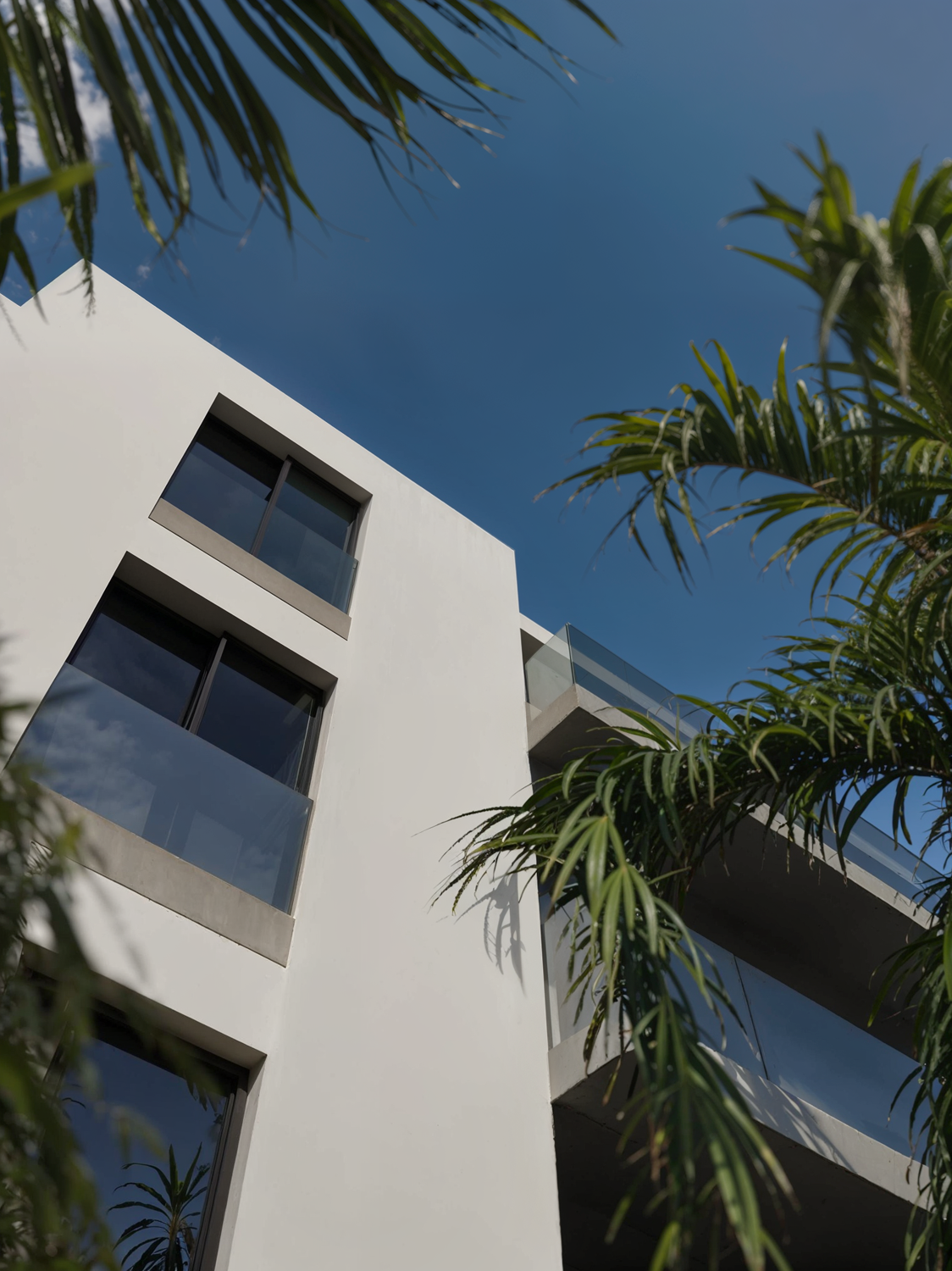Only 4/9 apartments are left
to be filled.
the oaks – blocks c & d
sannat - gozo
sold
Reference No: 1235
This residential block is perfect for both families and holiday homes, with its great location in a quiet and peaceful residential area just a stone’s throw away from Sannat square, offering easy access to shops, restaurants, and other amenities. Ideal for those seeking spacious and comfortable living, with a range of high-end features and amenities designed to make your life comfortable and convenient. The Oaks is a perfect blend of style, comfort, and functionality, offering an unmatched living experience for those seeking the best of modern living.
Description
The Oaks is a residential block located in the charming village of Sannat, offering a perfect blend of modernity and tranquility. Divided into four smaller blocks, The Oaks comprises of spacious three and two bedroom apartments. Two of these blocks face south overlooking open and wide street, while the other two blocks face north with square layouts into a new projected road.
Features and Amenities
- lift
- Outdoor lighting as required
- Pointing and plastering of Façade rendered by the contractor as per Architect’s approved drawings excluding penthouse terraces and back Façade
- Plastering of yards, service shafts, and external party walls as per Architect’s approved drawings
- Provision and installation of main drainage stack in shafts, including connection to main sewers.
- Plastering and painting of internal walls and ceilings of common entrance and staircase, painted in white
- Electrical works in common entrance and staircase.
- Passenger elevator lift
- Common entrance and staircase flooring as per contractor’s chosen standard of finish.
- Intercom
The Oaks is a residential block located in the charming village of Sannat, offering a perfect blend of modernity and tranquility. Divided into four smaller blocks, The Oaks comprises of spacious three and two bedroom apartments. Two of these blocks face south overlooking open and wide street, while the other two blocks face north with square layouts into a new projected road.
AVAILABILITY

Apartment 1
| Residences | Beds | Floor | Int. Size | Ext. Size | Price | Downloads |
|---|---|---|---|---|---|---|
| THE OAKS – D6 | 3 | 3 | 117.2 m² | 17.1 m² | SOLD | Floor Plan |
| THE OAKS – D5 | 3 | 3 | 116.5 m² | 15 m² | SOLD | Floor Plan |
| THE OAKS – D4 | 3 | 2 | 117.2 m² | 17.1 m² | SOLD | Floor Plan |
| THE OAKS – D3 | 3 | 2 | 116.5 m² | 15 m² | SOLD | Floor Plan |
| THE OAKS – D2 | 3 | 1 | 116.5 m² | 15 m² | SOLD | Floor Plan |
| THE OAKS – D1 | 3 | 1 | 116.5 m² | 15 m² | SOLD | Floor Plan |
| THE OAKS – MD4 | 3 | - | 119.5 m² | 20.4 m² | SOLD | Floor Plan |
| THE OAKS – MD3 | 3 | - | 120.5 m² | 20.4 m² | SOLD | Floor Plan |
| THE OAKS – C6 | 3 | 3 | 120.1 m² | 17.4 m² | SOLD | Floor Plan |
| THE OAKS – C5 | 3 | 3 | 120.4 m² | 17.8 m² | SOLD | Floor Plan |
| THE OAKS – C4 | 3 | 2 | 120.1 m² | 17.4 m² | SOLD | Floor Plan |
| THE OAKS – C3 | 3 | 2 | 120.4 m² | 17.8 m² | SOLD | Floor Plan |
| THE OAKS – C2 | 3 | 1 | 120.1 m² | 17.4 m² | SOLD | Floor Plan |
| THE OAKS – C1 | 3 | 1 | 120.4 m² | 17.8 m² | SOLD | Floor Plan |
| THE OAKS – MC2 | 3 | - | 123.2 m² | 20.9 m² | SOLD | Floor Plan |
| THE OAKS – MC1 | 3 | - | 123.9 m² | 19.8 m² | SOLD | Floor Plan |
Availability
- Residences:THE OAKS – D6
- Beds: 3
- Floor: 3
- Int. Size: 117.2m²
- Ext. Size: 17.1m²
- Price: SOLD
- Downloads: Floor Plan
Availability
- Residences:THE OAKS – D5
- Beds: 3
- Floor: 3
- Int. Size: 116.5m²
- Ext. Size: 15m²
- Price: SOLD
- Downloads: Floor Plan
Availability
- Residences:THE OAKS – D4
- Beds: 3
- Floor: 2
- Int. Size: 117.2m²
- Ext. Size: 17.1m²
- Price: SOLD
- Downloads: Floor Plan
Availability
- Residences:THE OAKS – D3
- Beds: 3
- Floor: 2
- Int. Size: 116.5m²
- Ext. Size: 15m²
- Price: SOLD
- Downloads: Floor Plan
Availability
- Residences:THE OAKS – D2
- Beds: 3
- Floor: 1
- Int. Size: 116.5m²
- Ext. Size: 15m²
- Price: SOLD
- Downloads: Floor Plan
Availability
- Residences:THE OAKS – D1
- Beds: 3
- Floor: 1
- Int. Size: 116.5m²
- Ext. Size: 15m²
- Price: SOLD
- Downloads: Floor Plan
Availability
- Residences:THE OAKS – MD4
- Beds: 3
- Int. Size: 119.5m²
- Ext. Size: 20.4m²
- Price: SOLD
- Downloads: Floor Plan
Availability
- Residences:THE OAKS – MD3
- Beds: 3
- Int. Size: 120.5m²
- Ext. Size: 20.4m²
- Price: SOLD
- Downloads: Floor Plan
Availability
- Residences:THE OAKS – C6
- Beds: 3
- Floor: 3
- Int. Size: 120.1m²
- Ext. Size: 17.4m²
- Price: SOLD
- Downloads: Floor Plan
Availability
- Residences:THE OAKS – C5
- Beds: 3
- Floor: 3
- Int. Size: 120.4m²
- Ext. Size: 17.8m²
- Price: SOLD
- Downloads: Floor Plan
Availability
- Residences:THE OAKS – C4
- Beds: 3
- Floor: 2
- Int. Size: 120.1m²
- Ext. Size: 17.4m²
- Price: SOLD
- Downloads: Floor Plan
Availability
- Residences:THE OAKS – C3
- Beds: 3
- Floor: 2
- Int. Size: 120.4m²
- Ext. Size: 17.8m²
- Price: SOLD
- Downloads: Floor Plan
Availability
- Residences:THE OAKS – C2
- Beds: 3
- Floor: 1
- Int. Size: 120.1m²
- Ext. Size: 17.4m²
- Price: SOLD
- Downloads: Floor Plan
Availability
- Residences:THE OAKS – C1
- Beds: 3
- Floor: 1
- Int. Size: 120.4m²
- Ext. Size: 17.8m²
- Price: SOLD
- Downloads: Floor Plan
Availability
- Residences:THE OAKS – MC2
- Beds: 3
- Int. Size: 123.2m²
- Ext. Size: 20.9m²
- Price: SOLD
- Downloads: Floor Plan
Availability
- Residences:THE OAKS – MC1
- Beds: 3
- Int. Size: 123.9m²
- Ext. Size: 19.8m²
- Price: SOLD
- Downloads: Floor Plan
LOCATION
Speak with our Real Estate specialists today
Get in touch for tailored guidance from our expert team. We’re committed to assisting you through each phase of your journey.
Contact us through WhatsApp
Call Us
Email us on sales@elzanproperties.com
VIEW AVAILABLE PROPERTES
View All
the reef - duplex penthouse to let
marsalforn - gozo€1,800
Penthouse
2 - 2
1 - 1
116 - 116

bay shore
telghet ix-xemxija, xemxija, malta€300,000
Apartment
1 - 3
1 - 3
70.4 - 218.3

high tide
triq is-simar, xemxija, malta€215,000
Apartment
1 - 3
2 - 2
64 - 278.1
Budget-Friendly to Luxury—A Range of Pricing Options
Discover a property that suits your budget and lifestyle, whether you’re a first-time buyer or searching for a luxury home. Our flexible pricing ensures you find the perfect match without compromising on quality or location.
Experienced Expertise
Benefit from our seasoned team with a strong track record in property development. Our experience allows us to tackle challenges efficiently, delivering high-quality results on time and within budget.
High-Quality Construction
We use premium materials and skilled craftsmanship to create lasting properties. Every detail is thoughtfully considered, resulting in homes that are safe, durable, and visually appealing.
A One-Stop Solution
At Elzan Properties, we offer everything you need, from property development and construction to finishing touches and stylish furniture. With our all-in-one approach, you’ll enjoy a smooth experience from design to move-in, knowing that every detail is covered under one roof.








