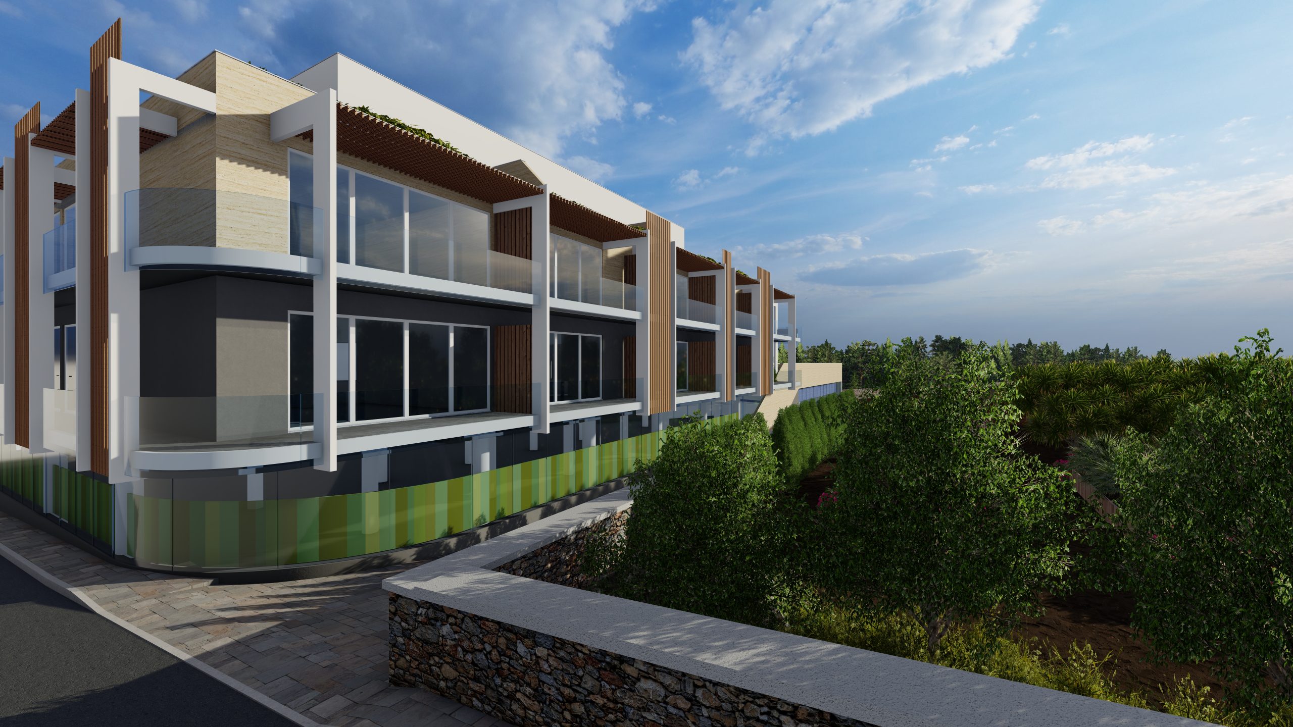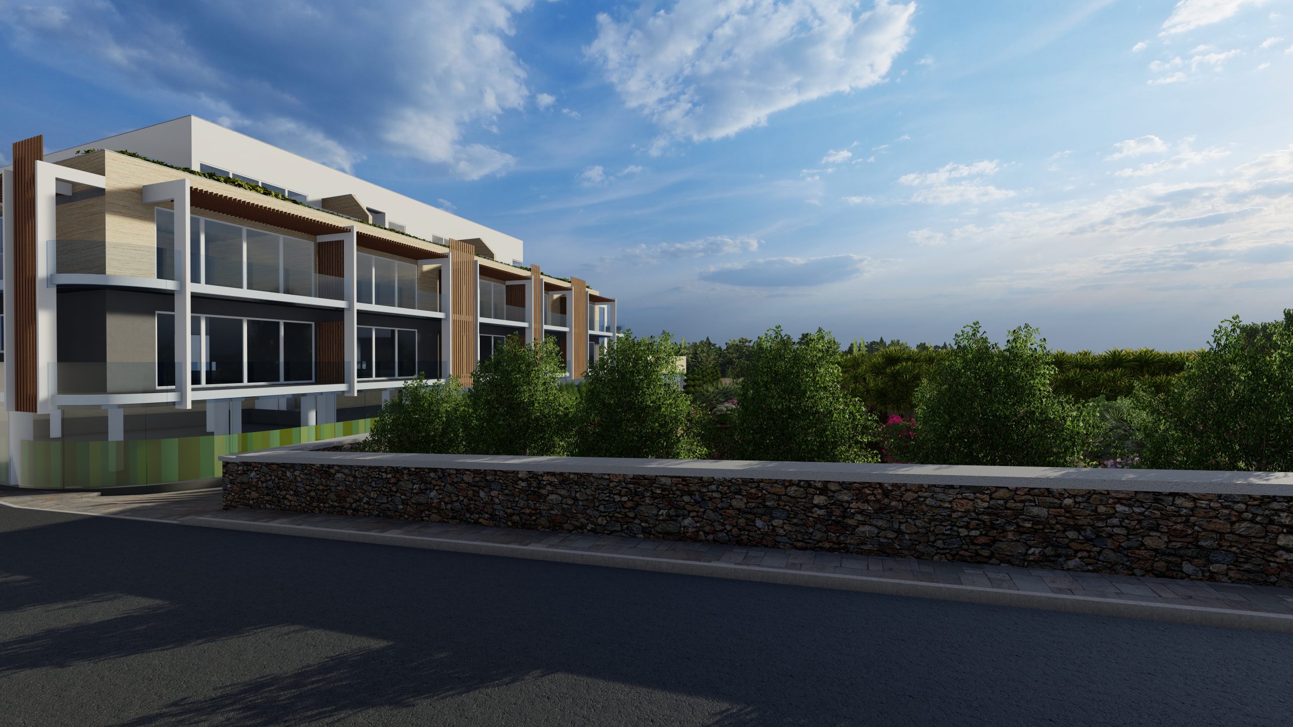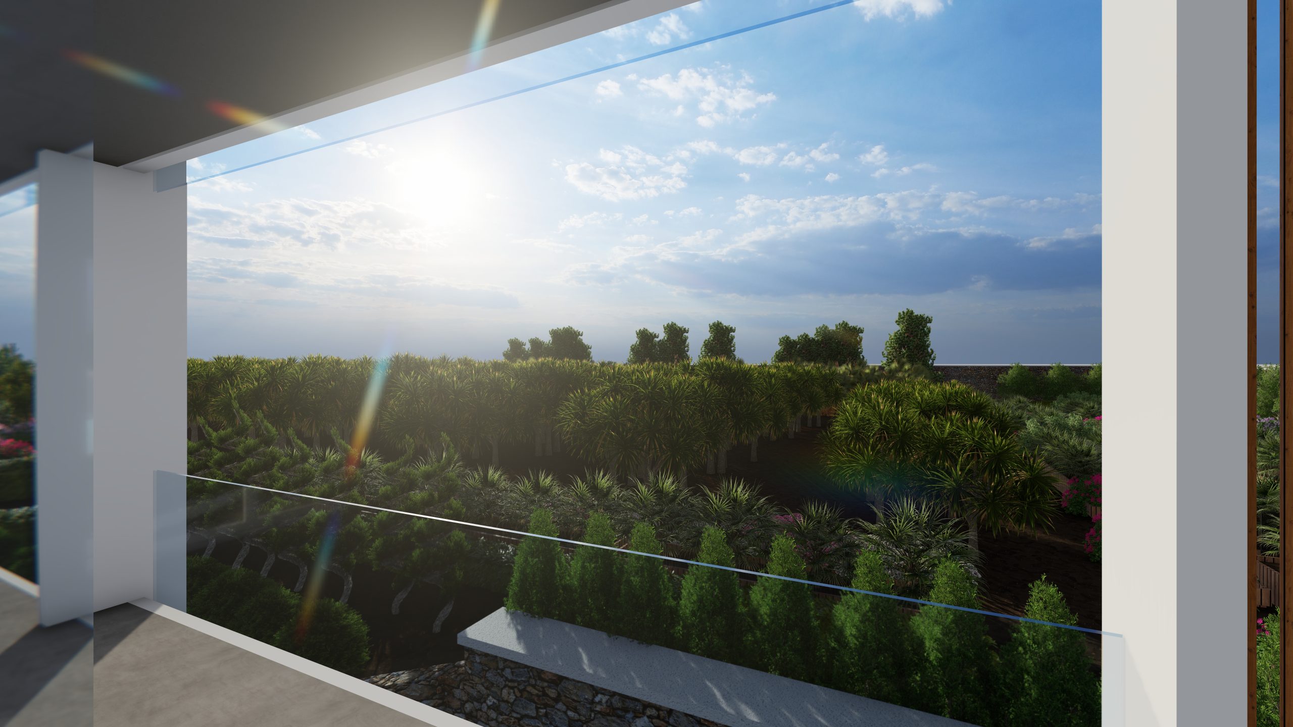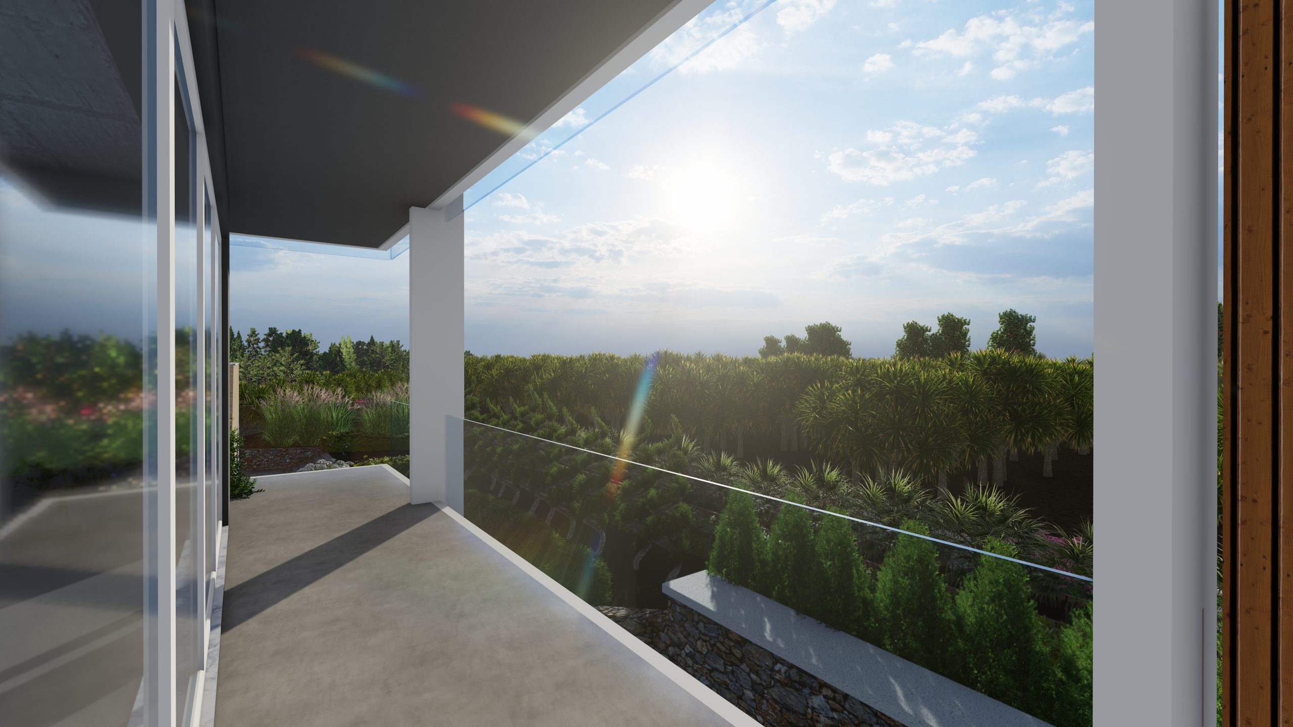Only 4/9 apartments are left
to be filled.
eastgate
ghajnsielem - gozo
Starting from
€223,000
Situated in the heart of Għajnsielem, this new development combines residential comfort with commercial amenities. The project features a ground-floor, with residential units spread across the first, second, and third floors. All apartments are being sold externally finished, including top-quality external apertures, and several enjoy peaceful country views, offering a perfect blend of practicality and lifestyle appeal.
Description
Experience modern village living in Għajnsielem with this exclusive development offering stylish, externally finished apartments above a versatile commercial space. Enjoy the convenience of a central location, beautifully finished façades, and the added bonus of country views from selected units. Whether you're a first-time buyer, investor, or business owner, this project is designed to meet today’s expectations for quality, comfort, and potential.
Features and Amenities
Experience modern village living in Għajnsielem with this exclusive development offering stylish, externally finished apartments above a versatile commercial space. Enjoy the convenience of a central location, beautifully finished façades, and the added bonus of country views from selected units. Whether you're a first-time buyer, investor, or business owner, this project is designed to meet today’s expectations for quality, comfort, and potential.
AVAILABILITY
| Residences | Beds | Floor | Int. Size | Ext. Size | Price | Downloads |
|---|---|---|---|---|---|---|
| EASTGATE – APT 1 | 3 | 1 | 112.6 m² | 38 m² | SOLD | Floor Plan |
| EASTGATE – APT 2 | 2 | 1 | 81.7 m² | 10.7 m² | €250,000 | Floor Plan |
| EASTGATE – APT 3 | 2 | 1 | 83.6 m² | 14.4 m² | €250,000 | Floor Plan |
| EASTGATE – APT 4 | 2 | 1 | 85 m² | 11.6 m² | €250,000 | Floor Plan |
| EASTGATE – APT 5 | 3 | 1 | 96.5 m² | 26.5 m² | €260,000 | Floor Plan |
| EASTGATE – APT 6 | 3 | 1 | 91.9 m² | 9.9 m² | SOLD | Floor Plan |
| EASTGATE – APT 7 | 3 | 1 | 109.8 m² | 14.1 m² | SOLD | Floor Plan |
| EASTGATE – APT 8 | 3 | 2 | 112.5 m² | 38.7 m² | SOLD | Floor Plan |
| EASTGATE – APT 9 | 2 | 2 | 81.7 m² | 8.3 m² | SOLD | Floor Plan |
| EASTGATE – APT 10 | 2 | 2 | 83.6 m² | 9.5 m² | SOLD | Floor Plan |
| EASTGATE – APT 11 | 2 | 2 | 85.1 m² | 8.9 m² | €265,000 | Floor Plan |
| EASTGATE – APT 12 | 3 | 2 | 96.4 m² | 26.1 m² | €275,000 | Floor Plan |
| EASTGATE – APT 13 | 3 | 2 | 91.9 m² | 9.9 m² | €223,000 | Floor Plan |
| EASTGATE – APT 14 | 3 | 2 | 109.8 m² | 14.1 m² | SOLD | Floor Plan |
| EASTGATE – PH 15 | 2 | 3 | 79.1 m² | 75 m² | SOLD | Floor Plan |
| EASTGATE – PH 16 | 2 | 3 | 84.3 m² | 28.2 m² | €340,000 | Floor Plan |
| EASTGATE – PH 17 | 3 | 3 | 120.4 m² | 69.8 m² | €370,000 | Floor Plan |
| EASTGATE – PH 18 | 3 | 3 | 110 m² | 35.6 m² | €300,000 | Floor Plan |
Availability
- Residences:EASTGATE – APT 1
- Beds: 3
- Floor: 1
- Int. Size: 112.6m²
- Ext. Size: 38m²
- Price: SOLD
- Downloads: Floor Plan
Availability
- Residences:EASTGATE – APT 2
- Beds: 2
- Floor: 1
- Int. Size: 81.7m²
- Ext. Size: 10.7m²
- Price: €250,000
- Downloads: Floor Plan
Availability
- Residences:EASTGATE – APT 3
- Beds: 2
- Floor: 1
- Int. Size: 83.6m²
- Ext. Size: 14.4m²
- Price: €250,000
- Downloads: Floor Plan
Availability
- Residences:EASTGATE – APT 4
- Beds: 2
- Floor: 1
- Int. Size: 85m²
- Ext. Size: 11.6m²
- Price: €250,000
- Downloads: Floor Plan
Availability
- Residences:EASTGATE – APT 5
- Beds: 3
- Floor: 1
- Int. Size: 96.5m²
- Ext. Size: 26.5m²
- Price: €260,000
- Downloads: Floor Plan
Availability
- Residences:EASTGATE – APT 6
- Beds: 3
- Floor: 1
- Int. Size: 91.9m²
- Ext. Size: 9.9m²
- Price: SOLD
- Downloads: Floor Plan
Availability
- Residences:EASTGATE – APT 7
- Beds: 3
- Floor: 1
- Int. Size: 109.8m²
- Ext. Size: 14.1m²
- Price: SOLD
- Downloads: Floor Plan
Availability
- Residences:EASTGATE – APT 8
- Beds: 3
- Floor: 2
- Int. Size: 112.5m²
- Ext. Size: 38.7m²
- Price: SOLD
- Downloads: Floor Plan
Availability
- Residences:EASTGATE – APT 9
- Beds: 2
- Floor: 2
- Int. Size: 81.7m²
- Ext. Size: 8.3m²
- Price: SOLD
- Downloads: Floor Plan
Availability
- Residences:EASTGATE – APT 10
- Beds: 2
- Floor: 2
- Int. Size: 83.6m²
- Ext. Size: 9.5m²
- Price: SOLD
- Downloads: Floor Plan
Availability
- Residences:EASTGATE – APT 11
- Beds: 2
- Floor: 2
- Int. Size: 85.1m²
- Ext. Size: 8.9m²
- Price: €265,000
- Downloads: Floor Plan
Availability
- Residences:EASTGATE – APT 12
- Beds: 3
- Floor: 2
- Int. Size: 96.4m²
- Ext. Size: 26.1m²
- Price: €275,000
- Downloads: Floor Plan
Availability
- Residences:EASTGATE – APT 13
- Beds: 3
- Floor: 2
- Int. Size: 91.9m²
- Ext. Size: 9.9m²
- Price: €223,000
- Downloads: Floor Plan
Availability
- Residences:EASTGATE – APT 14
- Beds: 3
- Floor: 2
- Int. Size: 109.8m²
- Ext. Size: 14.1m²
- Price: SOLD
- Downloads: Floor Plan
Availability
- Residences:EASTGATE – PH 15
- Beds: 2
- Floor: 3
- Int. Size: 79.1m²
- Ext. Size: 75m²
- Price: SOLD
- Downloads: Floor Plan
Availability
- Residences:EASTGATE – PH 16
- Beds: 2
- Floor: 3
- Int. Size: 84.3m²
- Ext. Size: 28.2m²
- Price: €340,000
- Downloads: Floor Plan
Availability
- Residences:EASTGATE – PH 17
- Beds: 3
- Floor: 3
- Int. Size: 120.4m²
- Ext. Size: 69.8m²
- Price: €370,000
- Downloads: Floor Plan
Availability
- Residences:EASTGATE – PH 18
- Beds: 3
- Floor: 3
- Int. Size: 110m²
- Ext. Size: 35.6m²
- Price: €300,000
- Downloads: Floor Plan








